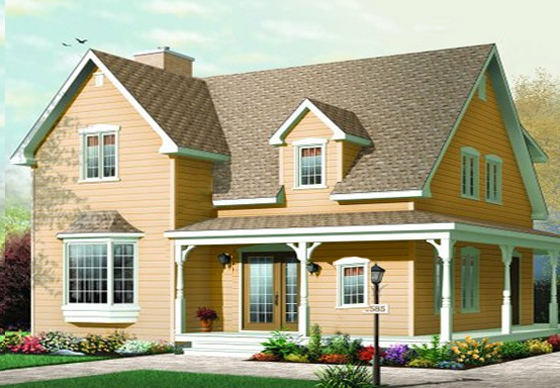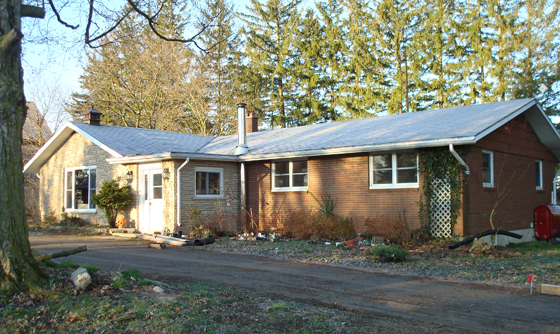This month, I’m going to be sharing some of the floorplans I’ve worked through in the four years since we’ve owned the farm.
To start, I have to share my original vision–the one that popped into my head right after we saw the farm.
My original vision was based largely on achieving the exterior that I wanted. Namely, something that looked like a farmhouse. That meant dormers. That meant wrap-around porch. That meant two stories.

Source: FamilyHomePlans.com (I made a few edits)
Can’t you see how that country farmhouse could come from our little bungalow?

But the outside is obviously just part of the puzzle. The inside was where we would be spending at least half of our time, so it had to work too.
Let’s start with remembering the original (current) floorplan of the house.

Because I was planning on adding a second storey–which would house all of the bedrooms–my plan was to blow out the main floor. There would be a huge kitchen, a dedicated library/office, a new main entrance, a large sewing/laundry/craft room, a big mudroom, my coveted attached garage, and of course the porch. (And just a reminder, this plan isn’t at all to scale).

Highlights:
- Current unheated, flat-roofed mudroom at the front of the house comes off, improving the balance of the front facade.
- Main entry moves to the middle of the house, and my office becomes a generous front foyer.
- The garage is added on the south side of the house.
- The pool room is about 6 steps lower than the rest of the house, hence the steps down into the mudroom.
- We also upgrade the doors and trim throughout and put on a steel roof.
Pros:
- Wrap-around porch. Do I need to say more? Alright, I will. From the porch you enter into a large front foyer. The entry we currently have at the top of the basement stairs is waaaaay too tight. And all kinds of farmy bits–pine needles, leaves, dirt–get tracked down the (carpeted) stairs.
- Powder room right inside the side door, so if you’re outside and you have to pee, you can slip inside without tramping through the house with your boots on.
- Main floor laundry room with plenty of space for a big sewing area. Windows on three sides and a great view to the pond would make this a beautiful bright room.
- Big kitchen with lots of storage and prep space, plus a walk-in butler’s pantry. Oh, I really want a pantry. Plus I added a much bigger window along the back wall above the sink to improve our dim main floor.
- Mudroom. Essential at a farm. Bonus, this one would be heated!
- I love the little entry nook at the front of the garage. A bit of shelter as you’re coming in or going out.
- The stairs to the second floor would be really cute with a turn and a landing at the top and a pretty railing all the way along.
- On the second floor lots of bedrooms and a huge master suite with walk-in closet and private bathroom. (Although I never did get the layout of the second floor completely worked out in my mind).
Cons:
- Adding a second storey would eliminate the vaulted ceiling in the living and dining rooms. At first, I didn’t see this as a big deal, but I’ve come to really like the tall angled ceilings.
- Big kitchen means more cleaning.
- We’d probably not use the library a whole lot… but it would sure look nice.
- I’ve come to like my basement laundry room. We tend to watch TV downstairs, and it’s convenient to throw a load in while we’re relaxing in the evenings. Running up and down the stairs doesn’t sound like as much fun.
- The garage would take over the lawn south of the house, which is one of the best lawn areas we have.
- This reno would be expen$$$ive.
- This is way more house than we need.
After living at the farm, I quickly realized that we did not need a second storey. If we ever win the lotto, this plan may come back on the table. I would not only need money to build the addition, but also to pay someone to clean it regularly.
But the reality is, our house at its current size is pretty close to enough space for us. I went back to the philosophies of the Not So Big House books and thought about what we actually need… and also what I want, ’cause I’m not pretending that’s not an important factor here. No one really needs a private master suite. But I sure want one.
So Floorplan #1 was a no-go. Onto plan B. Next week, I’ll share Floorplan #2.
For now, I’d love to hear your thoughts on Floorplan #1. What’s your favourite part? What could you live without? Are you a fan of vaulted ceilings? If you won the lotto, what would your dream house be?
OK, to start with, I totally agree on the idea not to have a house bigger than what you need. I lived in that huge farm house for so many years and there were rooms that I never even went in but maybe once a month! So much wasted space and wasted money to heat and cool and clean!
My favorite parts of your plan: 1. The Butler’s Pantry! I want one sooooo badly! 2. The library. Maybe I wouldn’t spend as much time as I think I would, but I would still love one! 3. And the porch, well obviously!
I still do love the idea of vaulted ceilings. I think it helps make the house feel bigger, without wasted square footage.
If I won the lotto???? We’d buy an island and build a house on it! 😉
Good point on the vaulted ceilings giving the impression of more space. I never though of that before, but I think they totally do.
I heard something about a big Powerball in the States this weekend… maybe your island is closer than you think!
The Powerball rolled over last weekend. The jackpot tomorrow is $1.5 Billion! With a “B” B-I-L-L-I-O-N! I have been window shopping on http://www.privateislandsonline.com/ 🙂
It’s all in good fun though, I am not sure I would want to deal with the headache that would come with that amount of money.
I heard about that. The jackpot is ridiculous!
When we were searching for the house we are currently in we started with looking for something big. And with every big house we were convinced we didn’t seed a house that big.. what we needed was a home.. where we could all sit together rather than isolating ourselves on separate corners..
I’m glad that you realized what was right for you. It’s interesting how our ideas change as we’re house/home hunting.
Those are some ambitious plans! I love the idea of the porch, and a heated mudroom sounds good, too. And the huge craft room – yes!! Also a nice big kitchen. But I also agree on the too-much-house issue. My last house had six bedrooms plus a suite, and it was never all clean at the same time. I couldn’t keep up to it, and our “stuff” accumulated like crazy. It’s easier to keep track of your whole life in a manageable size of house.
If I won the lotto, I think I would buy a beautiful piece of land somewhere (location critical – country, close to the ocean, close to the kids and grandchildren) and build a smallish house on it and maybe a guest cottage. That way, I can just maintain the guest cottage, keep the temp low and not worry about it unless we actually have guests. I would also get a really comfortable camper for travelling around.
I don’t buy lotto tickets, but I’m almost thinking I should!
That sounds like a great vision, Jan. I love the idea of a small guest house to use as needed. And you know I’m all about the right piece of land!
I had never thought of a sewing/craft room including the laundry, but it makes sense. My sewing room now includes the ironing board already. And I am sure clothing repairs would get done a lot sooner if I just had to walk a few steps to the sewing machine. Right now the mending gets draped over the back of the sewing machine chair-I guess it is waiting until I “want” to do the repairs & that is probably a long time from happening!
The drape over the chair technique is the exact one I use. I’m not sure having laundry and sewing in the same room would make me any more on top of the mending though!